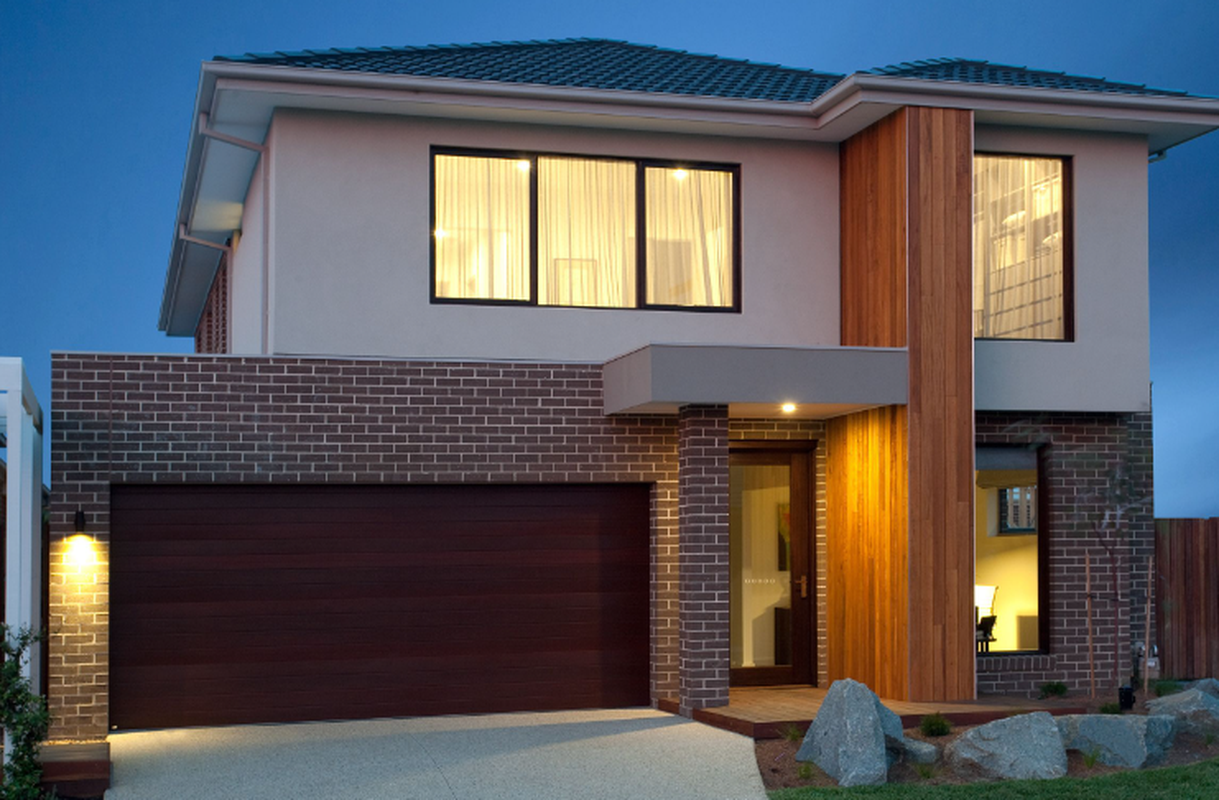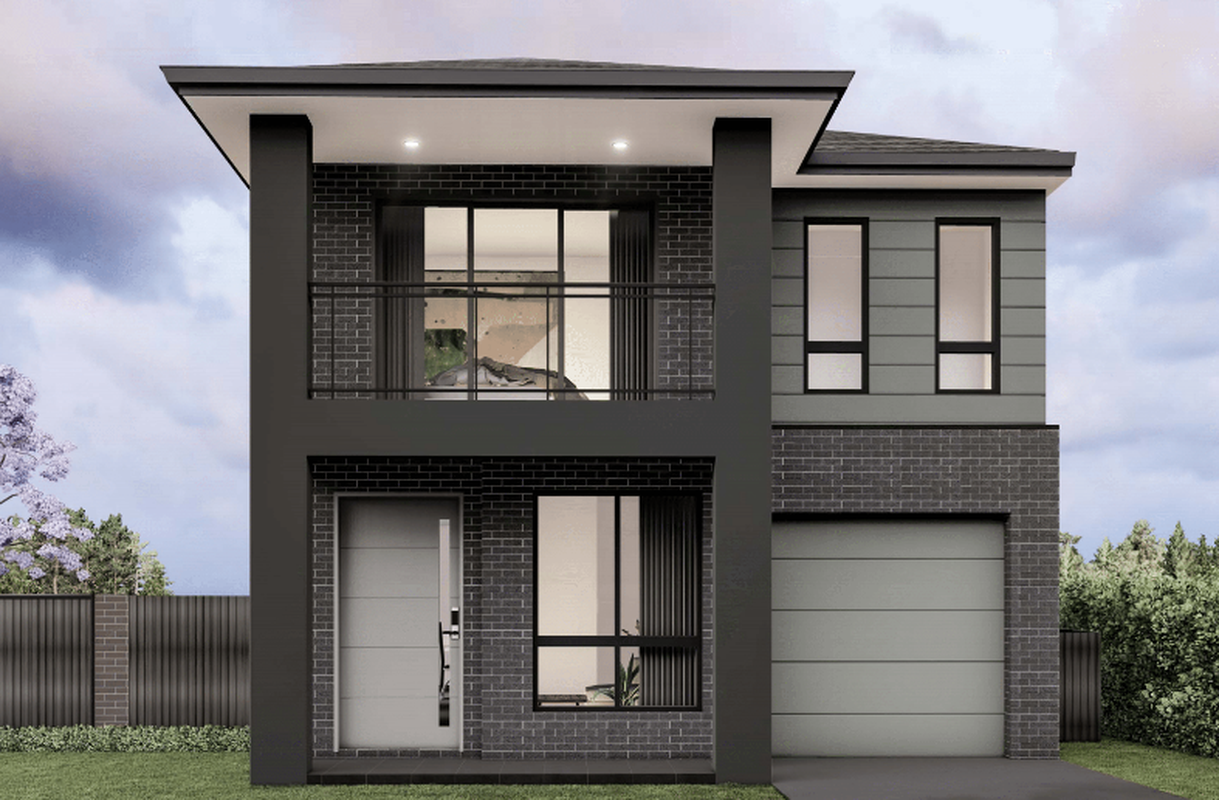Residential Property And Vacant Land
|
Call us anytime 0290567804, 0431920804 |
|
Drop us a line [email protected] |

|
Call us anytime 0290567804, 0431920804 |
|
Drop us a line [email protected] |

SINGLE CONTRACT CONTACT AGENT , Kellyville Ridge
| 4 Beds | 2 Baths | 302 Square metres | 3 car spaces |
Discover the pinnacle of luxury living in this stunning 4-bed, 2-bath home with a garage and 2-car spaces. OFF THE PLAN
✨ Architecturally Designed Kitchen
Enjoy culinary excellence with a 40mm Calcatta Pietra Benchtop.
Chic 300 x 600 Tiled Splashback.
Top-of-the-line FISHER & PAYKEL appliances:
90cm Black Glass Gas Cooktop
60cm Black Glass Oven with Stainless Steel Handle
60cm Microwave
Stylish Ikon/Hali Multifunction Sink Mixer
Double Bowl Designer Stainless Steel Kitchen Sink
Polytec Finish for Kitchen Cabinetry
Soft-Close Hinges with Feature Finger-Pull Edge
LED Downlights
Integrated Dishwasher
🚿 Luxurious Bathrooms
Elegance abounds with:
Colored Wall-Hung Vanity with Stone Benchtop and Counter-Top Basin in all Bathrooms.
Frameless Shower Screens with Black Fittings.
Black Square Basin Mixer, Shower Set & Bath Mixer.
Black Multi-Functional Shower Set with Mixer.
Back-to-Wall Toilet Suite in all Bathrooms and Powder Room.
Black Finish Towel Rails.
Freestanding Oval Bathtub (if shown on the plan).
Exhaust Fans in Ground Floor Bathrooms.
Niche above Bathtub & To Shower.
Smart Tile Floor Waste.
Vanity Mirrors in Bathroom & Ensuite.
🏠 Interior Highlights
Experience modern living with:
Sliding Doors to Alfresco Area (subject to floor plan).
Premium Paint on Walls and Ceilings.
Elegant Skirting and Architraves.
Frameless Mirror and Frosted Sliding Doors to Wardrobes.
Flush Panel Doors.
Brushed Black Lever Door Furniture with Privacy Locks.
Natural Gas Heating Point.
Glass Balustrade on MDF Internal Staircase (for 2-storey designs).
High-Quality HD Plus Laminate Flooring Throughout Ground and First Floors & Staircase (Excludes Garage for Double Storey Homes).
🔌 Electrical Features
Enjoy modern conveniences with:
LED Downlights Throughout.
Abundant Power Points and Light Switches.
Double Power Points Throughout with Singles for Dishwasher, Fridge, and Microwave.
Hardwired Smoke Detectors (with Battery Backup) to Australian Standards.
Multiple Television Points, Data Points, and Telephone Points Throughout.
Ducted Air-Conditioning with 3 Zones.
Video Intercom on Ground Floor & First Floor.
Pendant Light above Bathtub (subject to layout).
🌳 Exterior Features
Your dream home also includes:
Standard Concrete Roof Tile (with optional upgrade to Colorbond).
Thermoseal Sarking.
Colorbond Fascia's and Quad Gutters.
Painted PVC Downpipes.
Security Digital Lock on Main Door.
Color Through Concrete Driveway.
Plain Concrete Crossover per Local Authority Requirements.
Supplied and Installed Letterbox.
1.8m Height Boundary Fencing (Colorbond / Timber as per Council Requirements).
Side Access Gate and Fixed Panel.
All Applicable Retaining Walls.
Thoughtfully Designed Front Yard with Feature Planting (as per landscape plan).
Lush Turf in the Back Yard.
Clothesline.
90-Day Maintenance Period.
6-Year Structural Guarantee.
Waterproofing Certification.
Don't Miss This Opportunity! Your Dream Home Awaits in Kellyville Ridge, One of Sydney's Most Sought-After Suburbs. Contact Us Today at 0466562002
Why should you buy from us?
We listened to our client's pain points very carefully. One challenge that clients face in today's market that stood out among others is lack of clarity. With Avaani Real Estate, you are in good hands. We custom draw your milestone from the deposits to Solicitor processes to meeting with builder etc. You will be very clear from day 1 of your interaction with us.
DISCLAIMER: This document has been prepared for advertising and marketing purposes only. Whilst every care has been taken with the preparation of the particulars contained in the information supplied, believed to be correct, the Agent does not guarantee their accuracy and accepts no responsibility for the results of any actions taken, or reliance placed upon this document and interested persons are advised to make their inquiries & satisfy themselves in all respects. The particulars contained are not intended to form part of any contract. Images contained in this advertisement are for illustrative purposes only. Images contained in this advertisement are for illustrative purposes only.

CONTACT AGENT , Rouse Hill
| 5 beds | 3 baths | 1 car space |

CONTACT AGENT , The Ponds
| 5 beds | 3 baths | 2 car spaces |

Do you own a home?
Prepare for profit. Download our top tips on how to get the highest and best price when selling.

Do you own a home?
Prepare for profit. Download our top tips on how to get the highest and best price when selling.